Course Includes:
- Mode: Offline\Online
- Language: English\Hindi
- Certificate: Yes
- Project Certificate: Yes
SketchUp (formerly Google Sketchup) is a 3D modelling computer software owned by Trimble Inc. It is widely used in the field of Architecture, Interior design, Civil Engineering, Mechanical Engineering, Movie, Animation and Video Game design. Slog Solutions Private Limited provides the best SketchUp training for Architects and Interior Designers in Dehradun.
In SketchUp we can create and edit 2D and 3D models with “Push and Pull” method. SketchUp comes with a database of user-created models available for anyone to access known as 3D Warehouse, this is a free online library where we can also add our own created new models like doors, windows, automobiles. 3D Warehouse models can even use in other softwares like AutoCAD, Revit and ArchiCAD. Slog Solutions Pvt. Ltd. is the best SketchUp training institute in Dehradun.
With the help of some other 3rd party plugins like V-Ray SketchUp project gives best render result. The one thing which makes SketchUp superior from other softwares is its user friendly interface. If you are beginner for 3D modelling then SketchUp is best software for you. SketchUp isn’t just about 3D modeling, of course, and that’s where LayOut comes in. LayOut converts SketchUp models into diagrams, drawings, presentations and even scaled prints. Slog Solutions Private Limited is the best summer and winter SketchUp training institute in Dehradun.
Week 1: Introduction to SketchUp and Basic Modeling
Getting Started with SketchUp
Introduction to SketchUp interface.
Understanding the workspace: toolbar, menus, and panels.
Basic navigation: orbit, pan, zoom.
Drawing and Editing Tools
Overview of drawing tools: line, rectangle, circle, polygon.
Practice creating basic shapes and forms.
Introduction to editing tools: move, rotate, scale.
3D Modeling Basics
Introduction to the push-pull tool for extrusions.
Creating 3D objects from 2D shapes.
Practice modeling simple objects.
Week 2: Advanced Modeling and Component Basics
Advanced Drawing Techniques
Understanding components and groups.
Creating, editing, and using components.
Exploring the 3D Warehouse for pre-made components.
Advanced Editing Tools
Introduction to follow-me tool.
Exploring intersect, subtract, and combine tools.
Practice creating more intricate models.
Week 3: Scenes, Styles.
Scenes and Styles
Creating scenes for different views.
Understanding different rendering styles.
Exploring the styles and scenes panels.
Textures and Materials
Applying textures and materials to surfaces.
Exploring the materials library.
Practice adding realism to models.
Week 4: Introduction to V-Ray
Overview of 3D rendering and the role of V-Ray.
Installation and setup of V-Ray in sketchup.
Navigating the V-Ray interface.
Basic scene setup and exploration.
V-Ray Materials
Creating and editing basic materials.
Lighting in V-Ray
Basic lighting setups.
Advanced lighting techniques.
Adjusting light parameters for different scenarios.
V-Ray Camera Settings
Achieving realistic rendering with camera settings.
Configuring V-Ray rendering settings.
Introduction to render elements.
Batch rendering and render output options.
Troubleshooting common rendering issues.
V-Ray Textures and Mapping
Understanding texture mapping in V-Ray.
Applying textures to models.
Advanced texture features (displacement, normal mapping).
Final Project and Review.
4 Week Course Content
+
Chapter 7: Collaboration and Workflow
Chapter 8: Presentation and Documentation
Chapter 9: Final Projects and Assessment
9.5: Final Course Assessment, Review, and Q&A
Yes, upon successful completion of the SketchUp course, you will have access to our comprehensive job assistance services. While we cannot guarantee placement, our commitment is to provide you with the tools and support necessary to enhance your career prospects and pursue opportunities in the design industry.
No, the course caters to all skill levels, including beginners. It provides a user-friendly introduction to 3D modeling with SketchUp.
The course covers fundamental and advanced topics, including basic navigation, model creation, components, rendering, and using extensions.
Yes, SketchUp is versatile and can be used for various design projects, from residential homes to commercial buildings.
The course is typically divided into modules, progressing from basic concepts to more advanced techniques, allowing for a comprehensive learning experience.
Yes, the course may cover rendering techniques, including the use of rendering plugins and tools to enhance the visual quality of your models.
Yes, upon successful completion of the SketchUp course, you will be awarded dual certificates. The first certificate acknowledges your completion of the course, signifying your understanding of 3D modeling with SketchUp. The second certificate is dedicated to your outstanding performance in the final project, highlighting your practical application of SketchUp skills.
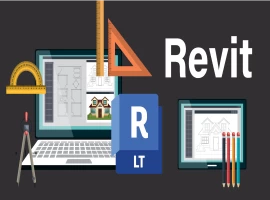
Revit, an Autodesk software, serves as a leading Building Information Modeling (BIM) tool. It empower...
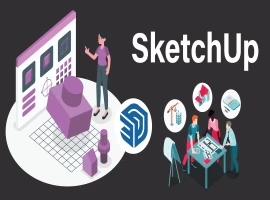
SketchUp (formerly Google Sketchup) is a 3D modelling computer software owned by Trimble Inc. It is widely used in the field of Architecture, Inter...
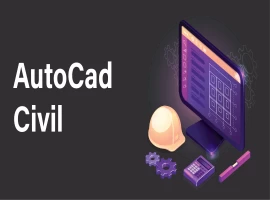
AutoCAD, developed by Autodesk, is a versatile computer-aided desi...
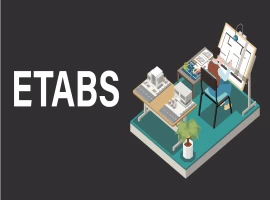
ETABS is Extended Three dimensions Analysis of Building Structure...
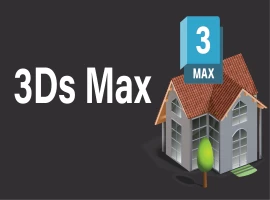
3Ds Max is formerly known as 3D studio and 3D studio Max is a 3D professional modelling, animation and...