Course Includes:
- Mode: Offline\Online
- Language: English\Hindi
- Certificate: Yes
- Project Certificate: Yes
Revit, an Autodesk software, serves as a leading Building Information Modeling (BIM) tool. It empowers architects, engineers, and construction professionals to create comprehensive, data-rich 3D models. These models form the foundation for effective project design, documentation, and analysis. Revit excels at data centralization and promotes collaboration among stakeholders. With its parametric design capabilities, it facilitates efficient adaptation to changes. By offering precise, integrated design and documentation, Revit significantly reduces errors, optimizes cost and time savings, and enhances project quality. In the professional realm, it stands as an indispensable asset for achieving superior architectural and engineering outcomes.
Chapter 1: Introduction to Revit Architecture
Chapter 2: Basic Tools and Settings
Chapter 3: Creating Architectural Elements
Chapter 4: Working with Views and Sheets
Chapter 5: Annotating and Detailing
Chapter 6: Advanced Modeling and Visualization
Chapter 7: Collaboration and Interoperability
Final Project
4 Week Course Content
+
Chapter 8: Advanced Topics and Specializations
Chapter 9: Project Execution and Documentation
Chapter 10: Advanced Modeling and Visualization
Chapter 11: Final Projects and Assessment
Yes, We offer job assistance for our graduates to ensure their success.
Revit skills enhance career prospects in architecture and engineering, enabling students to excel in design, project management, and industry innovation.
No, all necessary course materials are included, ensuring a comprehensive learning experience without the need for additional purchases.
The course duration varies based on individual learning speeds The duration of the course depends on individual learning speeds and the specific option you choose. We offer two options: a 4-week course and a 6-week course.
Yes, upon successful completion of the course, you will receive dual certificate one for the course completion and other is for final project that verifies your proficiency in Revit Architecture.
The course is structured into modules, each focusing on a specific aspect of Revit Architecture. The modules progress from basic to advanced topics, ensuring a comprehensive learning experience.
While prior experience in CAD software is helpful, it is not a prerequisite. This course is structured to accommodate beginners and those with some background in the field.
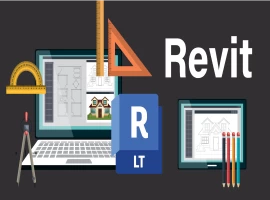
Revit, an Autodesk software, serves as a leading Building Information Modeling (BIM) tool. It empower...
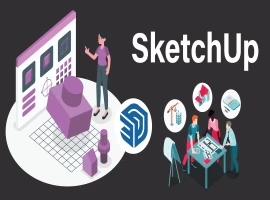
SketchUp (formerly Google Sketchup) is a 3D modelling computer software owned by Trimble Inc. It is widely used in the field of Architecture, Inter...
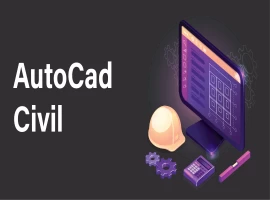
AutoCAD, developed by Autodesk, is a versatile computer-aided desi...
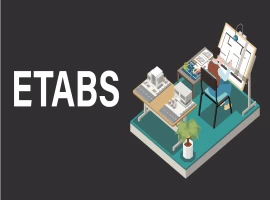
ETABS is Extended Three dimensions Analysis of Building Structure...
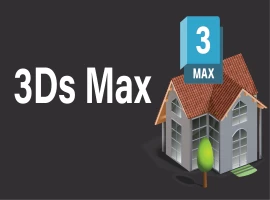
3Ds Max is formerly known as 3D studio and 3D studio Max is a 3D professional modelling, animation and...