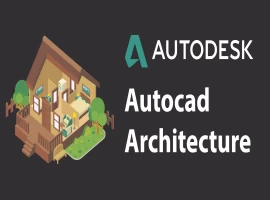Course Includes:
- Mode: Offline\Online
- Language: English\Hindi
- Certificate: Yes
- Project Certificate: Yes
AutoCAD, developed by Autodesk, is a versatile computer-aided design (CAD) software widely utilized in architecture, engineering, construction, and various design fields. It's known for its 2D and 3D drafting capabilities, aiding professionals in creating precise technical drawings and intricate 3D models. AutoCAD plays a pivotal role in designing buildings, machinery, electrical circuits, and more. Its parametric design feature ensures consistency and efficiency in complex projects. Moreover, AutoCAD's compatibility, customization options, and integration with other Autodesk software enhance productivity. In essence, AutoCAD is a cornerstone tool for professionals who require accurate design, drafting, and visualization, impacting industries worldwide.
Chapter 1: Introduction to AutoCAD
1.1: What is AutoCAD?
1.2: Importance of AutoCAD in Design
1.3: Installing AutoCAD Software
1.4: Navigating the User Interface
1.5: Workspace Customization
Chapter 2: Basic Drawing Commands
2.1: Line Command
2.2: Circle Command
2.3: Rectangle and Polygon
2.4: Arc
2.5: Ellipse and Polyline
Chapter 3: Precision and Accuracy
3.1: Object Snaps and Tracking
3.2: Grid and Ortho Mode
3.3: Polar Tracking
3.4: Drawing Units and Scales
3.5: Setting up limits
Chapter 4: Editing and Modifying Objects
4.1: Copying and Moving Objects
4.2: Rotating and Scaling Objects
4.3: Trimming and Extending Objects
4.4: Array and Offset Commands
4.4: Explode and Stretch Commands
Chapter 5: Text and Annotations
5.1: Adding and Formatting Text
5.2: Dimensioning Tools (Linear, Angular, Radial)
5.3: Leaders and Multi-leaders for annotation
5.4: Using hatching and gradients
5.5: Tables and Data Integration
5.6: Annotation Scaling and Styles
Chapter 6: Blocks and Attributes
6.1: Creating and Inserting Blocks
6.2: Managing Block Libraries
6.3: Defining and Editing Block Attributes
6.4: Dynamic Blocks
6.5: Design Center and Tool Palettes
6.6: Layers and Their Properties
Chapter 7: Layouts and Plotting
Final Project
4 Week Course Content
+
Chapter 8: Advanced Drawing Techniques
8.1: Advanced Drawing Commands
8.2: Polylines and Poly Editing
8.3: Spline Curves
8.4: 2D Parametric Constraints
8.5: Advanced Object Manipulation
Chapter 9: Layouts, Viewports, and Plotting
9.1: Layout Tabs and Paper Space
9.2: Setting Up Viewports
9.3: Title Blocks and Layout Scales
9.4: Plotting and Printing
9.5: Plot Style Tables and Page Setups
Chapter 10: Final Projects and Assessment
10.1: Practice Exercises and Projects
10.2: Project Presentation and Feedback
10.3: Troubleshooting and Refining Drawings
10.4: Final Student Assessment
10.5: Course Review and Q&A
Yes, upon successful completion of the AutoCAD course, you will have access to our job assistance services. We provide guidance on resume building, job-seeking strategies, and leveraging your AutoCAD skills in the job market.
No, you don't need any prior software experience to enroll in the AutoCAD course. Our curriculum is designed to accommodate learners of all levels, including beginners.
The system requirements for AutoCAD may vary depending on the specific version. It's recommended to check Autodesk's official documentation for the specific version you are using to ensure your computer meets the necessary hardware and software specifications.
Yes, upon successfully completing the AutoCAD course, you will receive dual certificates - one for course completion and another for your outstanding performance in the final project.
No, there are no additional fees for receiving the course completion and final project certificates. They are included as part of your course enrollment.
The duration of the course depends on the specific option you choose. We offer two options: a 4-week course and a 6-week course.
No, all necessary course materials are included, ensuring a comprehensive learning experience without the need for additional purchases.

AutoCAD, developed by Autodesk, is a versatile computer-aided design (CAD) software widely utilized in architecture, en...