Course Includes:
- Mode: Offline\Online
- Language: English\Hindi
- Certificate: Yes
- Project Certificate: Yes
AutoCAD, developed by Autodesk, is a versatile computer-aided design (CAD) software widely utilized in architecture, engineering, construction, and various design fields. It's known for its 2D and 3D drafting capabilities, aiding professionals in creating precise technical drawings and intricate 3D models. AutoCAD plays a pivotal role in designing buildings, machinery, electrical circuits, and more. Its parametric design feature ensures consistency and efficiency in complex projects. Moreover, AutoCAD's compatibility, customization options, and integration with other Autodesk software enhance productivity. In essence, AutoCAD is a cornerstone tool for professionals who require accurate design, drafting, and visualization, impacting industries worldwide.
Chapter 1: Introduction to AutoCAD
Chapter 2: Basic Drawing Commands
Chapter 3: Precision and Accuracy
Chapter 4: Editing and Modifying Objects
Chapter 5: Text and Annotations
Chapter 6: Blocks and Attributes
Chapter 7: Layouts and Plotting
4 Week Course Content
+
Chapter 8: Advanced Drawing Techniques
Chapter 9: Layouts, Viewports, and Plotting
Chapter 10: Final Projects and Assessment
Yes, We offer job assistance for our graduates to ensure their success.
No prior software experience required for our AutoCAD course.
AutoCAD system requirements vary with versions. Visit Autodesk's official website for the most current and specific hardware and software requirements.
Our AutoCAD courses offer the choice between self-paced learning and structured schedules to accommodate diverse learning preferences and schedules.
AutoCAD proficiency is a valuable skill in the civil engineering industry. This course will equip you with the knowledge and skills needed to effectively use AutoCAD for civil engineering projects, enhancing your professional capabilities.
Yes, AutoCAD is available for both Windows and Mac operating systems. Ensure you download the version compatible with your device.
Yes, AutoCAD supports various file formats for import and export, allowing you to collaborate with users of different CAD software.
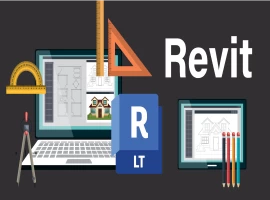
Revit, an Autodesk software, serves as a leading Building Information Modeling (BIM) tool. It empower...
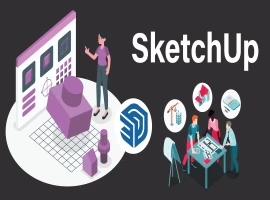
SketchUp (formerly Google Sketchup) is a 3D modelling computer software owned by Trimble Inc. It is widely used in the field of Architecture, Inter...
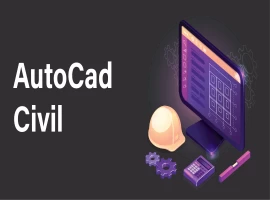
AutoCAD, developed by Autodesk, is a versatile computer-aided desi...
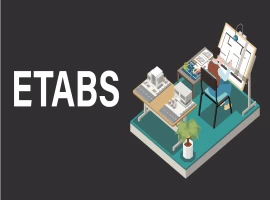
ETABS is Extended Three dimensions Analysis of Building Structure...
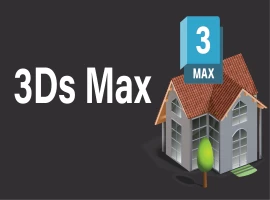
3Ds Max is formerly known as 3D studio and 3D studio Max is a 3D professional modelling, animation and...