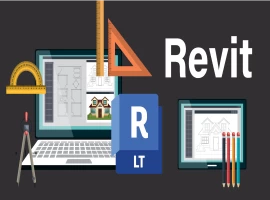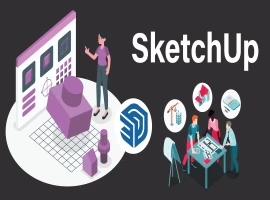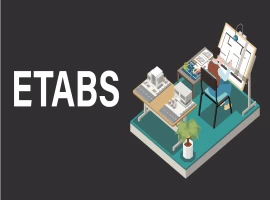Course Includes:
- Mode: Offline\Online
- Language: English\Hindi
- Certificate: Yes
- Project Certificate: Yes
3Ds Max is formerly known as 3D studio and 3D studio Max is a 3D professional modelling, animation and rendering application build for making 3D animations, models, interactive games, and visual effects. This software can handle several stages of the animation pipeline including pre-visualization, layout, cameras, modeling, texturing, rigging, animation, VFX, lighting, and rendering. Slog Solutions Pvt. Ltd. is the best 3Ds Max training institute in Dehradun. The real estate and architectural industries use 3Ds Max to generate photorealistic images of buildings in the design phase. This way clients can visualize their living spaces accurately and offer critiques based on real models. 3Ds Max is a top trending technology used in Interior Designing field. Slog Solutions PVT. LTD. provides you the best 3Ds Max summer/winter training in Dehradun.
SLOG Dehradun – The best Summer Training / Internship institute in Dehradun has the 100% practical- based approach in training. We focus to give best training/internship sessions to the students that help them in their skill enhancement, During training, our expert trainers developed decision making realistic situation for the students to boost the confidence for handling real-industry issues concerning to installation, upgrade, troubleshoot, and implementation of new applications according to the businesses or clients’ requirements.
Introduction
User Interface (Viewport, Naivigation Toolbar, Visual Graphics)
Standard Primitives (Box, Cone, Sphere, Cylinder, GeoSphere, Tube, Torus, Pyramid, Teapot, Plane, Text)
Extended Primitives (Hedra, Chamfer Box, Torus Knot, Chamfer Cylinder etc.)
Basic Commands (Move, Copy, Rotate)
Designing of an Component using above mentioned commands
Door, Windows, Stairs
AEC Extended (Foilage, Railing, Wall)
Advance Commands (Mirror, Array)
Grid Settings
AutoGrid, Select and Place
Basic Modifiers (Cloth, Bend, Twist, Taper, Skew)
Introduction of 3Ds Max Materials
Basic Introduction of Editable Poly
Selction options (Vertex, Edge, Border, Polygon, Element)
Shrink, Grow, Ring, Loop, Ignore Backfacing
Advance Modifiers (Wave, Ripple, Affect Region, Squeeze, Slice and cap, Displace, Lattice, Turbo smooth, Uvw map, Uvw Unwrap, FFD)
VRay Introduction
VRay Material
VRay Light (Plane, Dome, Sphere, Disc, IES Mesh)
VRay Environment
Advance options in Editable Poly
Edit Geometry (Attach, Detach)
Edit Vertices (Remove, Break, Extrude, Weld, Chamfer, Weld, Target Weld)
Edit Edge (Bridge, Connect)
Edit Polygon (Outline, Flip, Bevel)
2D Shapes (Line, Rectangle, Circle, Ellipse, Arc, Donut, NGon, Star, Text, Helix, Star, Egg, Section)
Compound Objects (Boolean, ProBoolean, Scatter, ShapeMerge, Loft)
Basic Introduction of Editable Spline
Selection (Vertex, Segment, Spline), Rendering, Interpolation
Advance options in Editable Spline (Attach, Attach Multiple, Refine, Connect, Weld, Insert, Fillet, Chamfer, Outline)
Convert 2D to 3D
Advance Modifiers (Shell, Extrude, Lathe, Sweep)
Use of components
Design of an Interior Room
Applying VRay material and Light
VRay Render Settings
Final post production of model
Introduction of Animation
All types of animation
Path setup for animation
Use of auto key for animation
Camera setup for animation
Exporting the animation video
No prior experience is necessary. The course is structured to accommodate learners with varying levels of experience, including beginners in 3D modeling.
3ds Max enables civil engineers to create detailed and realistic 3D visualizations of their projects, aiding in design, presentation, and communication with stakeholders.
Yes, 3ds Max is suitable for modeling various civil engineering structures, including buildings, bridges, and infrastructure components.
Features such as precise modeling tools, realistic materials, lighting effects, and animation capabilities make 3ds Max valuable for civil engineering visualizations.
Basic computer skills are recommended. The course may guide you through the installation process, which typically requires a computer meeting specific hardware requirements.
Yes, 3ds Max supports interoperability with various CAD and BIM software, facilitating seamless integration into the civil engineering workflow.
Yes, through animation and simulation features, 3ds Max can help simulate real-world scenarios, such as construction processes or environmental impact studies.
Yes, upon successful completion of the 3ds Max course, you will receive dual certificates. The first certificate acknowledges your completion of the course, signifying your understanding of 3D modeling with 3ds Max. The second certificate is dedicated to your exemplary performance in the final project, highlighting your practical application of 3ds Max skills in a civil engineering context. Both certificates together showcase your comprehensive proficiency in utilizing 3ds Max for civil engineering projects.

Revit, an Autodesk software, serves as a leading Building Information Modeling (BIM) tool. It empower...

SketchUp (formerly Google Sketchup) is a 3D modelling computer software owned by Trimble Inc. It is widely used in the field of Architecture, Inter...

AutoCAD, developed by Autodesk, is a versatile computer-aided desi...

ETABS is Extended Three dimensions Analysis of Building Structure...

3Ds Max is formerly known as 3D studio and 3D studio Max is a 3D professional modelling, animation and...